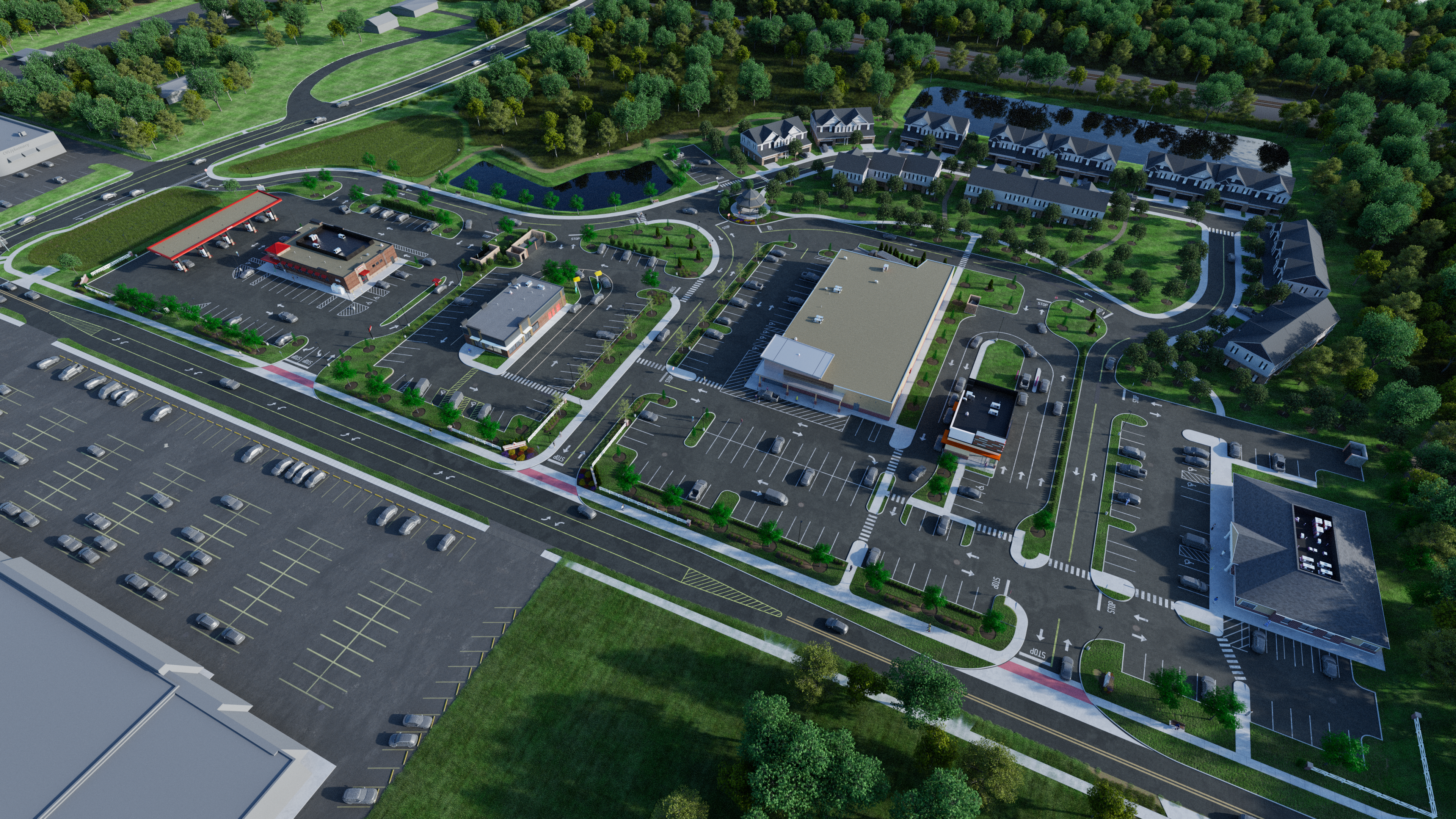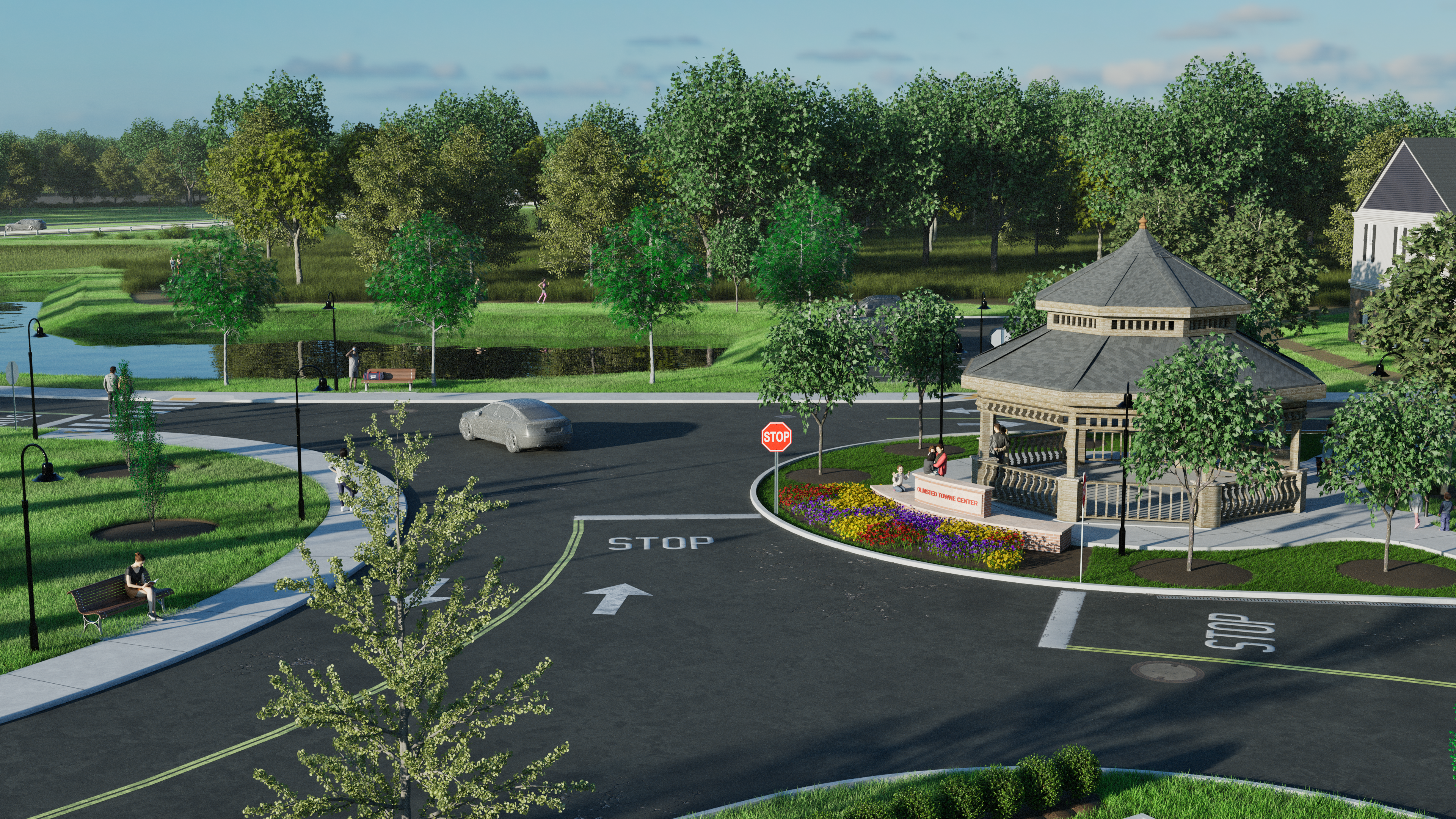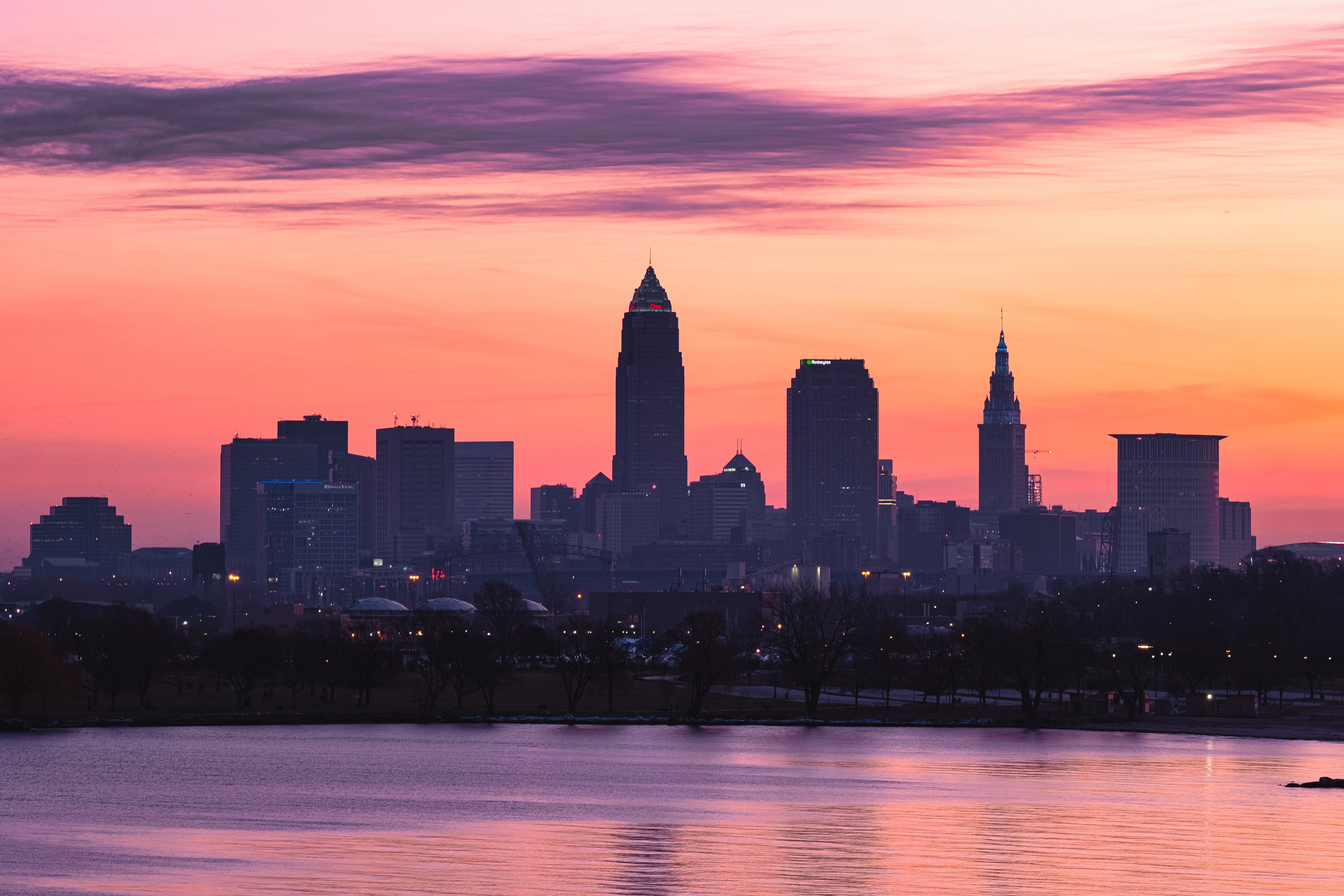
An Extension of Your Team.
Your final vision is our priority. At Perfect Edge Visualization, we transform architectural plans into engaging visual experiences that help our clients secure bids, attract funding, and engage stakeholders in a revolutionary way.
For any size project, we deliver photo-realistic renderings, video fly-through's, and interactive experiences that turn plans into world-class visuals.

OUR EXPERTISE
Detailed CAD Modeling
Every surface, texture, and detail meticulously crafted from your plans. Our expertise allows us to build comprehensive 3D models from a wide range of 2D reference materials that capture your vision with precision, ready for any modification.
UHD Rendering & Video Production
Photorealistic imagery that speaks for itself. When quality is flawless, stakeholders focus on your design's impact rather than questioning what they're seeing.
Immersive Visualization
Step inside your project before it's built. We deliver cutting-edge interactive desktop and XR experiences that transform presentations into unforgettable journeys through your vision.

OUR CLIENTS
Developers
Residential, commercial, mixed-use—we create visualizations that get projects approved. Investors see the potential, communities understand the impact, and stakeholders become advocates for your development.
Design & Engineering Firms
Complex buildings, master plans, and large-scale developments that showcase the beauty of exceptional engineering and design. We bring concepts at any stage to life with stunning clarity, letting clients experience your vision before technical drawings are finalized. Transform initial meetings into moments of excitement where your design expertise becomes undeniably compelling.
Municipalities
Downtown revitalization, infrastructure planning, and public projects that shape communities for generations. We enhance public engagement by letting residents explore proposed developments from home, generating comprehensive feedback that guides project refinement and builds community support.

Seth Whitney
Founder & President
Seth Whitney is the founder and president of Perfect Edge Visualization, a premium architectural visualization company launched in 2024 to serve the largest development projects across the United States.
With a foundation from Cleveland's Saint Ignatius High School and Miami University's Architecture program, Seth fuses his architectural expertise with cutting-edge visualization technology to revolutionize how invested parties can understand, engage with, and accelerate unbuilt projects.
Seth's attention to detail and analytical mindset help municipal clients, developers, and engineering firms transform complex plans into compelling visual experiences that build community consensus and secure buy-in.